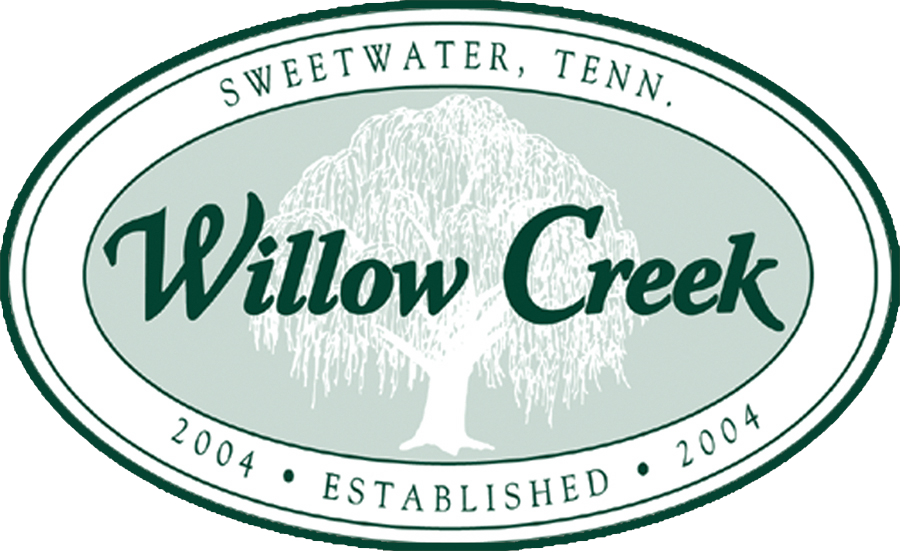Chatham · 3 bed · 2 bath · 1,398 sqF
The Chatham is a lovely one level Craftsman or Victorian home with a very open living room close to the kitchen and breakfast area. Two bedrooms adjoin a bath while the master is nestled in the back corner of the house away from chatter. The utility room is oversized to accommodate muddy boots and opens to a back porch. 2 Car Garage included.
DANBURY · 4 BED · 2.5 BATH · 1,775 SQF
Danbury packs a lot of useful space into a simple cottage under 1,800 square feet. Master bedroom is on the main floor, with all entertaining and living spaces, while three additional bedrooms are upstairs with a full bathroom and extended storage area. The Danbury home is available in two optional Craftsman styles or as a Victorian home. 2 Car Garage included.
Charleston 4 BED · 2.5 BATH · 2,198 SQF
The Charleston is a home that lives up to its name. A welcoming front porch that wraps around and connects to the main level master bedroom creates an atmosphere that draws home dwellers to relax on the porch and visit with neighbors as they walk by. The main level is an open concept with kitchen, dining, living room, breakfast area, and powder room. The second floor with three bedrooms, full bath with dual vanities, walk in closets, and a 165 sq ft loft gives this home the best view in the neighborhood. 2 Car Garage included.
Edgemont · 3 BED · 2.5 BATH · 1,810 SQF
The Edgemont is a classic 3 bedroom, 2.5 bath home with an oversized family room convenient to the kitchen, dining room, and living room. The second bath features dual vanities and the bedrooms each have large closets. The Edgemont is a perfect family home with lots of counter space for cooking large meals and enough room for bar stools for the whole family.
CAMDEN · 3 BED · 2.5 BATH · 1,894 SQF
Camden is an adorable three bedroom classic home with a large family room located on the main level. The master bedroom, also on the main level features a sitting area, huge closet, and roomy bath. Extra bedrooms are located upstairs along with a landing/loft area and second bathroom.
ELLINGTON · 2 BED · DEN · 2 BATH · 2,145 SQF
This spacious Manor home features two bedrooms, a den (or third bedroom), formal living room, wide open family room with cathedral ceilings, kitchen and breakfast area, large utility room, formal dining room, and two full baths all on the main level. 2 Car Garage is included along with front and back porches.
FAIRVIEW · 2 BED · DEN · 2 BATH · 2,160 SQF
Similar to the Ellington, the Fairview is a spacious Manor home featuring two bedrooms, a den (or third bedroom), formal living room, wide open family room, kitchen and breakfast area, large utility room, open concept dining room with columns, and two full baths all on the main level. 2 Car Garage is included along with front and back porches.
FREEMONT · 3 BED · 2.5 BATH · 2,200 SQF
Freemont is a unique dollhouse Manor home featuring a beautiful entrance and foyer, three bedrooms, cozy living room with optional fireplace, 9 foot ceilings in the family room, powder room, kitchen and breakfast area, utility room, open dining room, and two full baths all on the main level. 2 Car Garage is included along with a 200 sq ft front porch and back grilling porch.
Danbridge · 4 BED · 2.5 BATH · 3,005 SFM
Dandridge is our largest home and is available as a Craftsman or Victorian Manor home. Dandridge is a roomy plan perfect for the growing family. On the main level is a large family room with optional fireplace and cathedral ceilings, cozy breakfast nook, dining room, living room, den or 5th bedroom, powder room, huge kitchen, master bedroom and luxurious bath and closet. Upstairs are three additional bedrooms, a loft or play area, and full bathroom. The Attached 2 Car garage creates a large back porch balance out the front porch that extends the length of the home.
CAMBERLY · 3 BED · 2.5 BATH · 1,390 SQF
BRENTWOOD · 3 BED · 3.5 BATH · 1,820 SQF
Our Camberly and Brentwood townhomes are redefining minimal living by balancing privacy with friendliness. Each townhome is one complete home attached to two others, creating a simplistic style of living with lower maintenance yet still deeply entrenched in the friendliness and welcoming environment of Willow Creek. Shared front porches and private back porches adorn the sides of the townhomes and an oversized one-car garage accompanies each home. The master bedroom is on the main floor in the Camberly, our two story town home, while the Brentwood's three story townhome features expanded living space on the main floor, two bedrooms each with its own full bathroom on the second floor and a large loft and full bath on the third.











