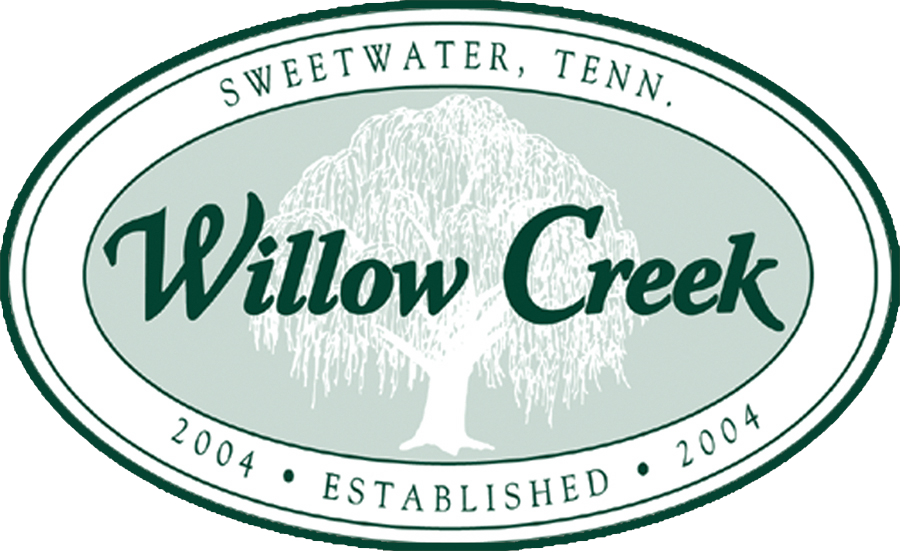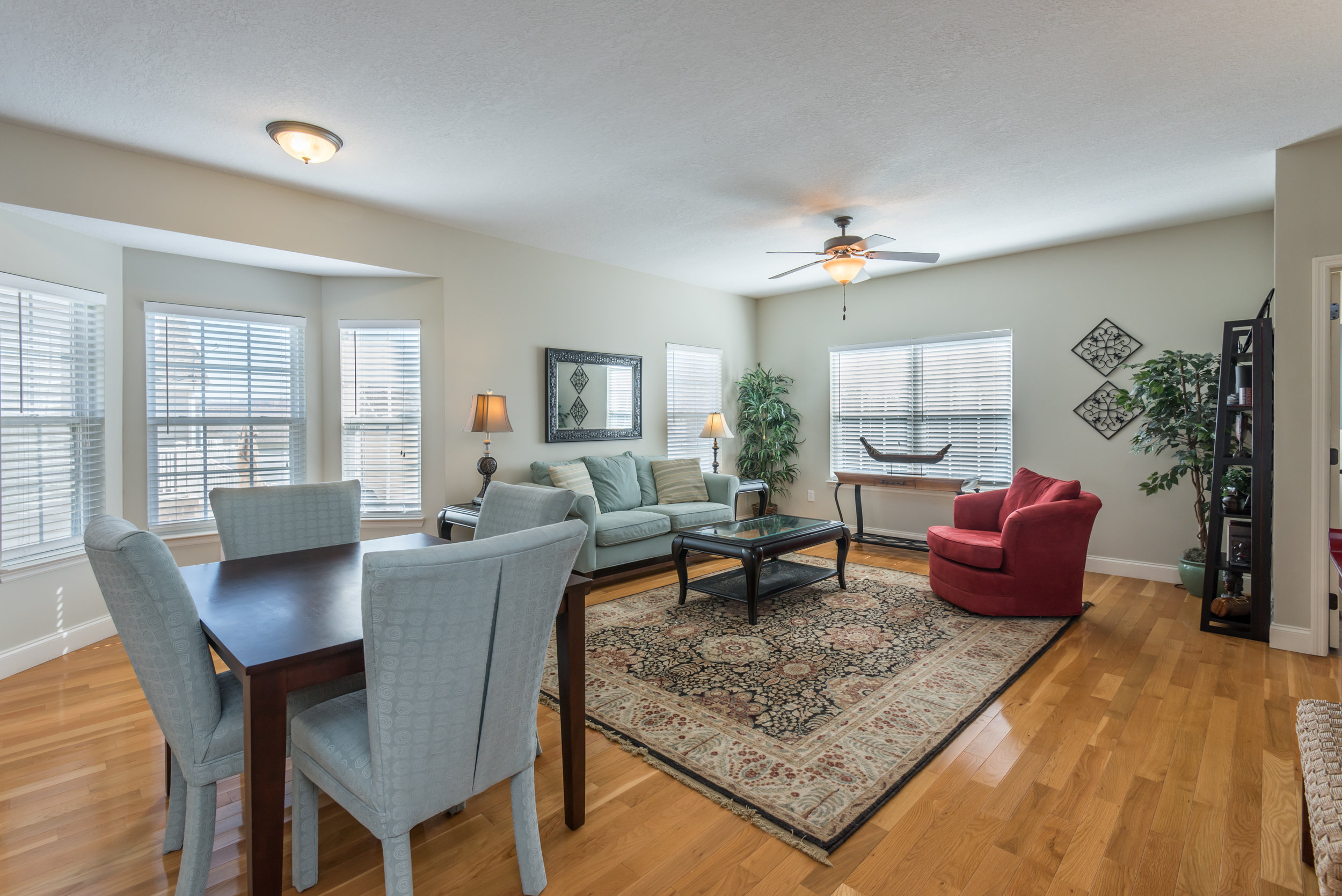3 bed · 2 bath · 1,720 sqF
The perfect home to slow down in, the Aston features 310 square feet of outdoor living for front porch gatherings. This one level three bedroom classic home is our most selective home with two optional floor plans (Aston I and Aston II) and three optional exterior styles (Craftsman A with a soft and welcoming entrance, Craftsman B with dual dormers, or Victorian with a classic gable and tidy railings.) The Aston includes a large master bedroom nestled in the back of the home, a playroom conveniently sandwiched between the two guest rooms, foyer, living room/den, kitchen, breakfast area, family room, and utility/mud room. The Aston II has larger bedrooms and does not include the playroom. 2 Car Garage included in Aston I and Aston II.











